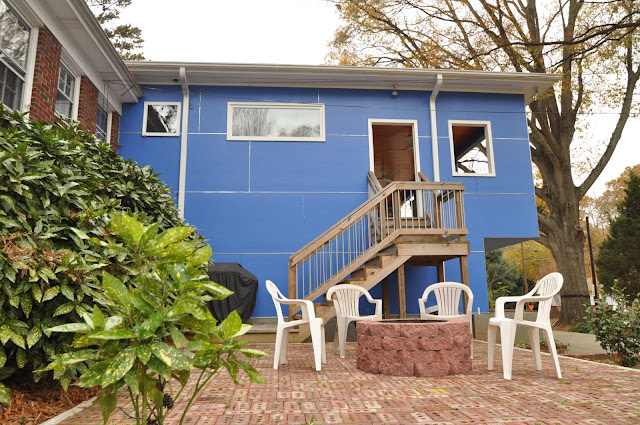What do you get when you take a Austrian with European style and throw him into a little East Charlotte brick ranch? Something swell, just like in Dwell.
When Harald Wlcek settled into his little brick ranch at 1101 Norland in Charlotte's Eastway Park neighborhood he never thought he would create such a stir. But when he decided to build an addition that was both open and modern and economical he sure got the neighbors talking. Wlcek added over a two thousand square feet of fantastic space to his home and made it FUN!
Fun at every turn - starting when you turn off of Norland onto Brighton. You are struck by the "out of the ordinary" blue... Harald says people still ask "When are you going to put the rest of the brick on?" ... to which he chuckles as the hardiplank siding is all "done". You also will smile at the whimsical placement of windows down the side. Inside these windows fill the kitchen and living room with light and create fun spots to take a peak at the great outdoors. Cilo, the dog especially loves the two low windows installed just for her.
 Off the back of the house is a huge covered porch accentuated with a soft yellow. That adds over 900 square feet of living area to the house. Wicek and his kids really enjoy the view of giant oak trees in their back yard while playing and dining al fresco. The porch connects via stairs to the backyard and the patio with fire pit.
Off the back of the house is a huge covered porch accentuated with a soft yellow. That adds over 900 square feet of living area to the house. Wicek and his kids really enjoy the view of giant oak trees in their back yard while playing and dining al fresco. The porch connects via stairs to the backyard and the patio with fire pit.
Back in the house the kitchen is sleek and modern with more fun and unique details. Harald hand poured the 12 feet long concrete countertop. He also added changing colored lights in the glass wall cabinets above the sink. The kitchen is open to a huge living and dining space with a full wall of glass out to the porch. This space also features two "homework" or "home office" spaces. So kids can do their school work and still be part of the action.
Off this area is a nice guest suite with a private bath and built in closets and desk area, and shelves recessed into one wall. There are also sliding glass doors out to the deck.
Down the hall are the sleeping quarters. Three bedrooms that are in the original ranch part of the house. The master bedroom has been improved with a "small bath" worthy of an award. A clever custom countertop and sink make the space all you need.
 No more boring laundry. Downstairs gets my vote for best mud and laundry room. Wicek built the stair case with OSB board steps. They are angled back with acute angles to give great architectural interest. There are also loads of cubbies for stashing your gear.
No more boring laundry. Downstairs gets my vote for best mud and laundry room. Wicek built the stair case with OSB board steps. They are angled back with acute angles to give great architectural interest. There are also loads of cubbies for stashing your gear.
If the laundry gets my vote, the lower level may just get your man's vote for "The Best Downstairs Ever". If the three car garage isn't enough to get your juices flowing, wait until you see the exercise room. Perfect for hanging out or a work shop, Harald put a climbing wall in just for good measure.
If you would like to take a tour of this or any other modern "Dwell" home in Charlotte give Savvy + Co. a call. Listed by Charles Major (704-617-8777) and
Eileen Nelis 704-502-8177 they are happy to accommodate you.
 |
| Contemporary kitchen with red accents and concrete countertops. |
 |
| New bath with natural slate and frameless glass shower. |
 |
| The "Man Cave" or exercise room with climbing wall. |
 |
| This small space has it all. Check out the clever sink and counter. |
 |
| Modern Privacy. A firepit on the side patio. |
 |
| Perhaps the inspiration for the the whole thing. Original modern three light door. |




No comments:
Post a Comment